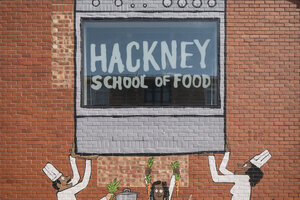
As part of Open House 2023, Bikeworks would like to invite the public to visit to their new inclusive cycling centre of excellence and accredited training centre located opposite the Velodrome on the the Olympic Park in Stratford.
Foster Kirk Architects, 2022

One of several houses that have had a whole house deep retrofit. Energy efficiency measures include significant insulation (external, internal, floor, cavity and loft), air tightness measures, triple glazed windows, MVHR, and ASHP.
Prewett Bizley Architects, 2022

Guided tours of the UK's first Passivhaus Plus school, led by the architects. This is an opportunity to visit a leading zero carbon education space - a haven of ecology complemented by a palette of natural, low-carbon materials.
Architype, 2019

Meet the Architects Tour Hackney School of Food, Oswald Street, Lower Clapton, E5 0BT 9 September 1030-130pm Tour of our award-winning kitchen & gardens led by our architects, Surman Weston and the team behind our food education hub.
Surman Weston, 1970

Winner of the Urban Oasis awards of Don't Move Improve 2023! with an extension by A Small Studio architects. This is an Austin Vernon & Partners 1957 home that sits within the Dulwich Estate.
A Small Studio , 1958

Studio Weave were commissioned to design an extension to the Grade-II listed Lea Bridge Library in East London, adding a cafe and adaptable community space – to deliver a revived civic heart for the Borough of Waltham Forest. This project is supported by the Mayor of London.
-

Leyton House is a new build house that has been designed to maximise the potential of its urban infill setting.
McMahon Architecture, 2020

Newly refurbished former social club, which is now a multi-use community space in the heart of Satge 3 Thamesmead - The Moorings Open Access and Tours running all day
Stephen Mooring , 1976

Nag's Head Market has occupied its current site since 1975, and it has recently been overhauled by Office S&M to support its diverse traders that cater for the local community.
Office S&M, 2023

The first purpose-built new-build community centre to be built in the heart of Soho for generations, located within the renowned Phoenix Gardens. Winner: RIBA London Award. Designed by RIBA London Architect of the Year Winner.
Office Sian Architecture + Design, 2018

nimtim architects, with artist Katie Schwab, have reimagined four of Becontree’s existing corner plots, as a new public square for the community to meet, rest, play and grow. The square is the first space of its kind on the Estate.
nimtim architects, 2023

A 1960s former office block that has been transformed into a vibrant cultural hub showcasing the best of contemporary African culture and heritage. This project is supported by the Mayor of London.
Freehaus Design, 2019

Following three years of research and development, the ‘Made in Bermondsey’ people powered regeneration project was created and driven by passionate local community partners who truly care about the place where they live or their business. This project is supported by the Mayor of London.
Assemble + Hayatsu Architects, 2021
